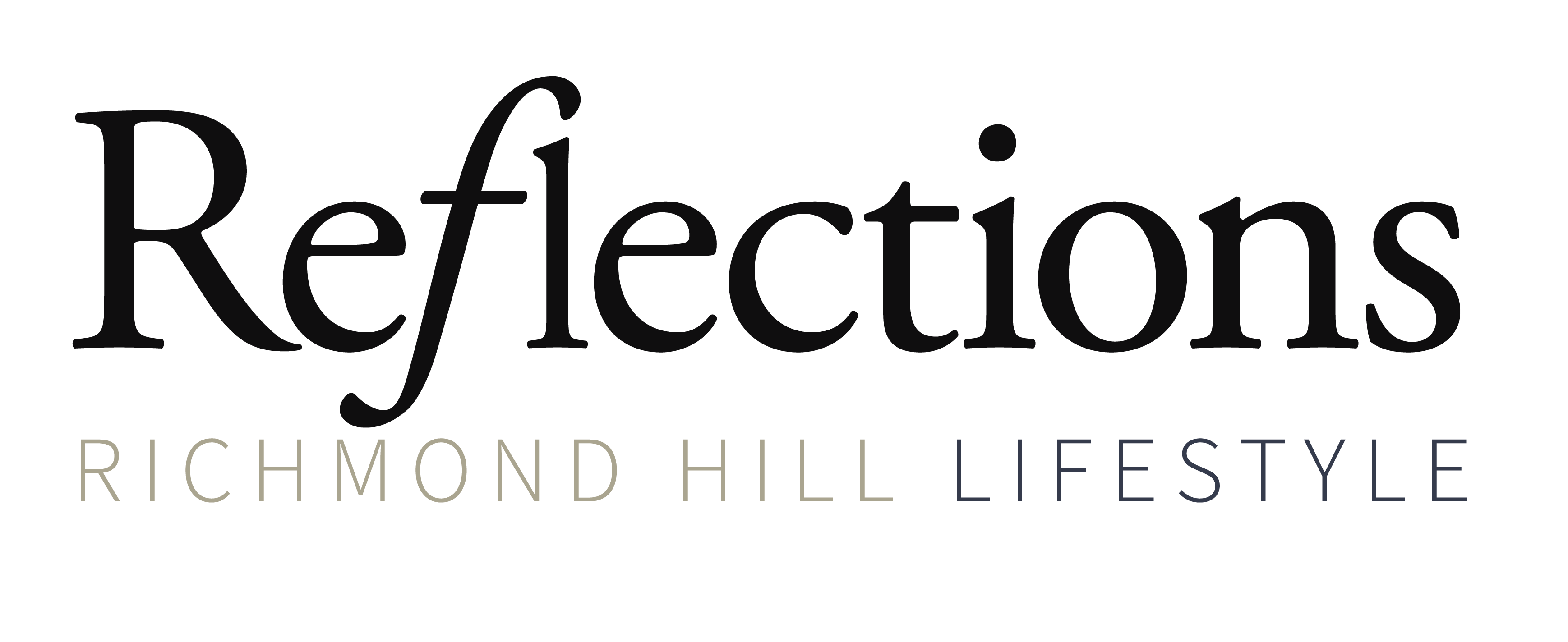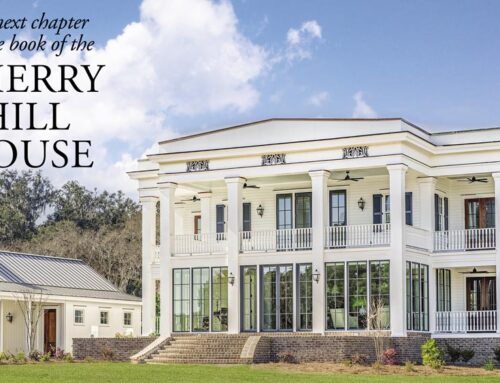
Design Trend
Dedicated Home Office Space
WORDS BY CARRIE BROOKSHIRE, BROOKSHIRE DESIGN
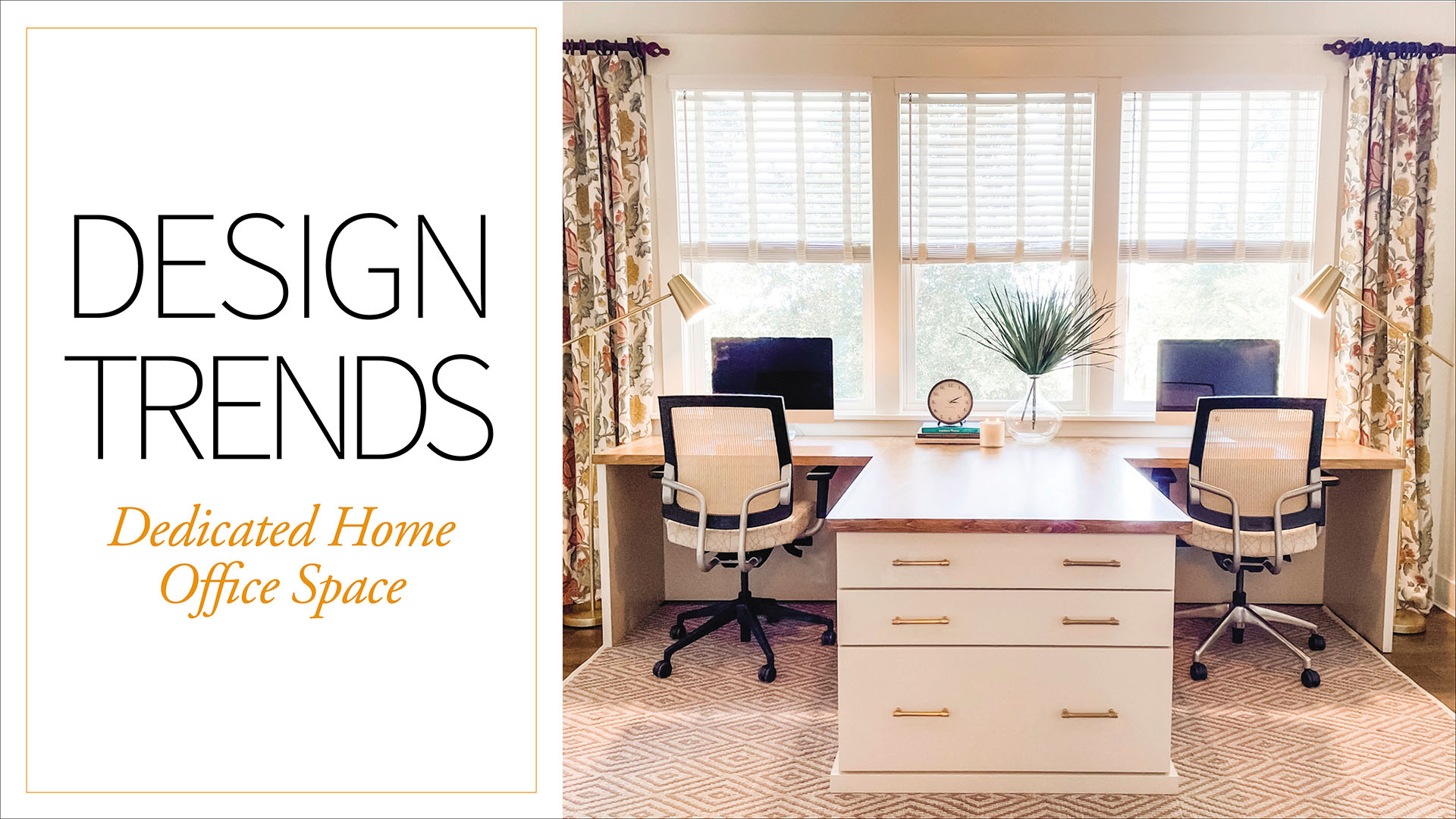
30 years ago, a dedicated workspace in the home was not of high priority for a homeowner. I think my Dad paid most bills from the kitchen counter and I remember our family computer being tucked into the seldomly-used guest bedroom. Working from home was uncommon, and most certainly didn’t warrant having an intentional space set aside. Today, the home office is one of the hottest trending design considerations for home buyers. For those who don’t have the luxury of planning ahead, they are instead finding themselves renovating or repurposing space to accommodate the need.
Stanford News reports that the effects of 2020 show an incredible increase of 42% more Americans working from home, and this trend doesn’t look like it is going anywhere. Four of the last five new construction homes I have designed have a dedicated home office with at least one member of the family working from home full-time.
This project was no different. The homeowner already had a dedicated home office space but due to Covid, her husband found himself working from home, too, creating the need for a separate work space for him as well. Their office held mis-matched furniture and hardly enough workspace for two. In addition, the room was dark, lacking in storage and in need of more countertop space for reviewing files and paperwork.
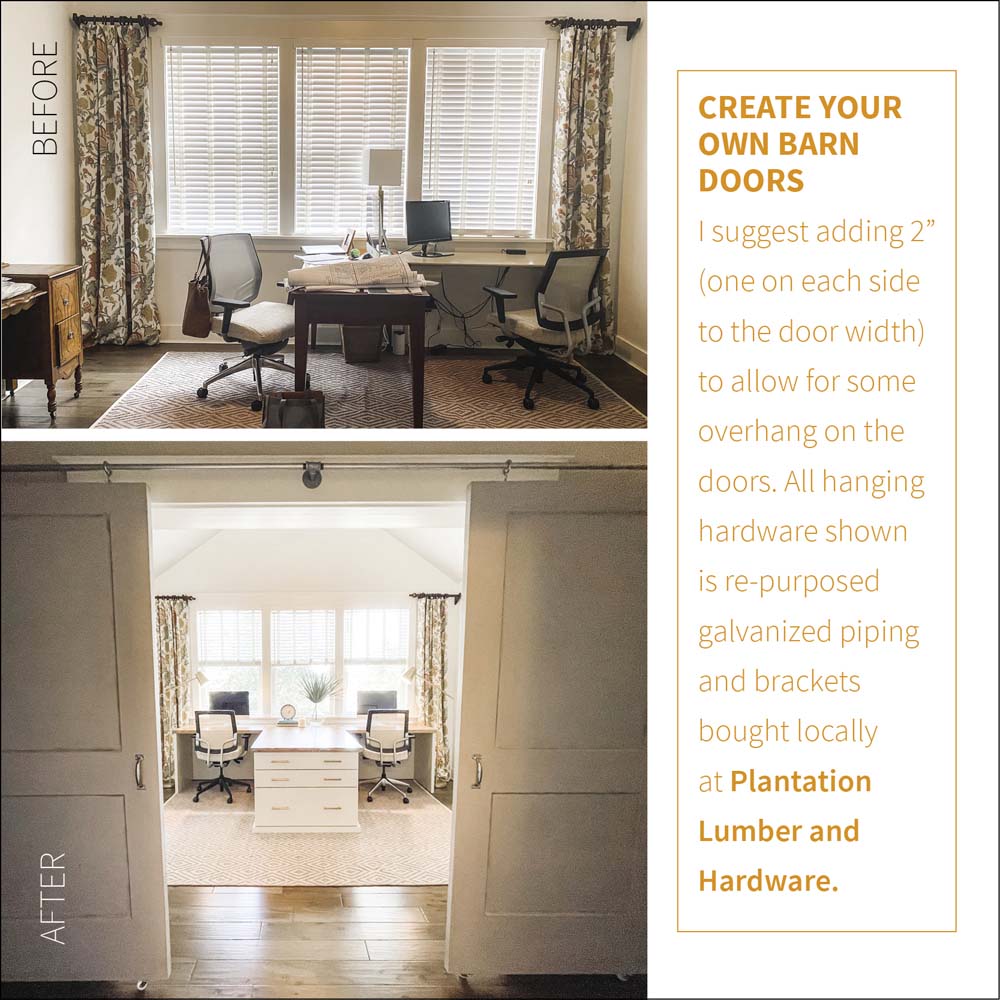
The first thing I did was move everything out of the room. We decided to keep the drapery panels on either side of the room because they added color to this otherwise white space. I like to layer fabric panels with other window treatments, in this case custom wood blinds, to provide both light control and a decorative element in the space. We kept the area rug—it was neutral, had a flat weave, and was the perfect size for the new furniture arrangement.
The walls were already painted a clean creamy white color that I decided to keep. But I decided to accent the vaulted ceiling with a pale blue color. This added a fun punch of color to the space without overwhelming the room. Ceilings are an often overlooked element in design but provide a great opportunity to add some color or texture to any space.
Since this room was long and narrow, I brought in a custom cabinet fabricator to create a new desk unit that was built to fit the exact size of the room. Many people get nervous when I bring up the idea of having something “custom made.” Custom does not always have to be expensive. The homeowners loved the idea of a “T” shaped desk with some shared space, and it turned out it was less expensive to have this desk unit made than to order the same size pieces from a furniture company. The other benefit to having the desk unit made was that we were able to match the stain color of the wood desk top to their existing flooring, creating a new piece that fully complimented the existing home.
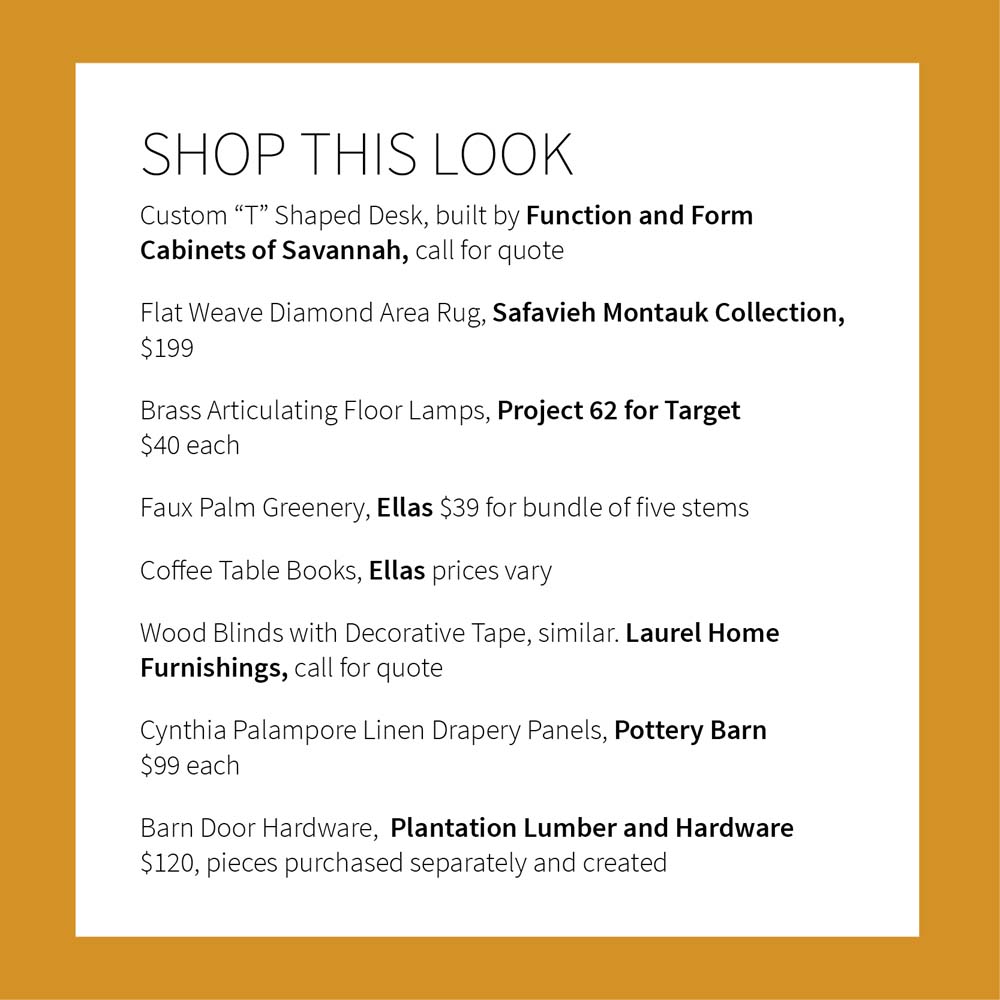
Utilizing the expansive river view out of their large bank of windows, we turned the main computer space for both husband and wife toward the windows and separated the two with a deep shared work surface, providing much needed layout space for both. A three-drawer storage cabinet below provides storage for files and office supplies.
Though I typically like for spaces to be balanced, not truly symmetrical, adding matching brass articulating floor lamps and reusing the homeowners mesh-back task chairs made sense in this space. We finished the design with some natural greenery, family photos and great coastal art prints for a beautiful and functional office space for two.
