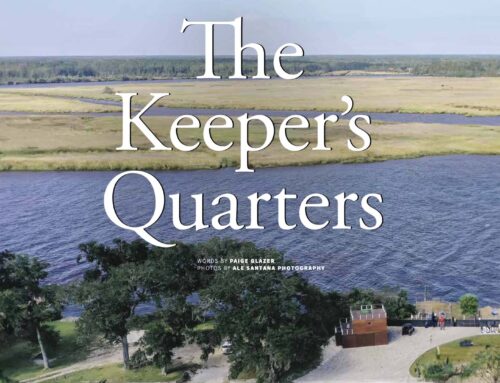
Design Trends
Downsizing
WORDS BY Carrie Brookshire, Brookshire Design Photos by Ari Merritt Photography
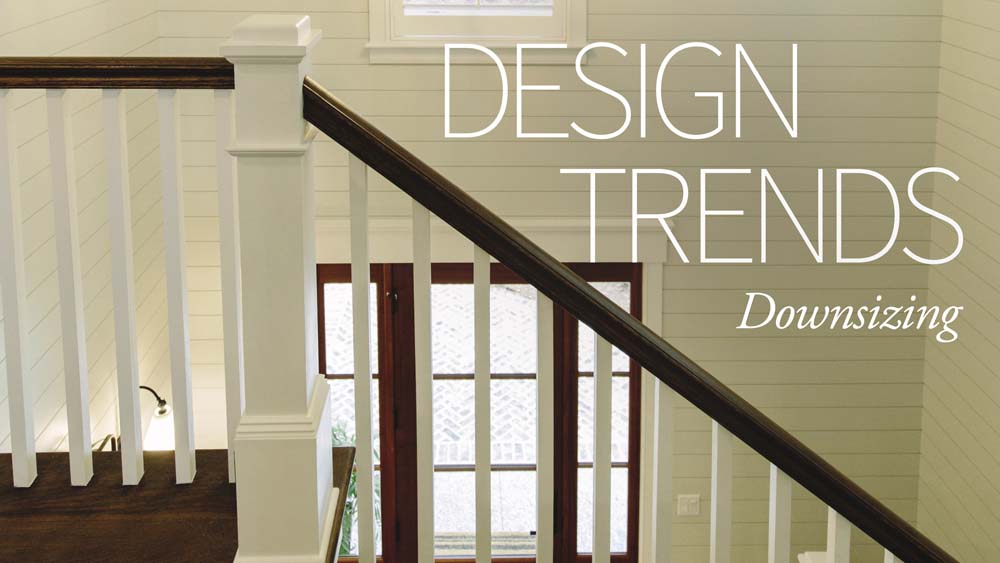
After raising four boys, these Richmond Hill natives decided they wanted a change. With one son serving in the military, two set to graduate college in the fall and their youngest starting his second year of college, they realized they no longer needed the sprawling 4000+ square foot house that had been their home for the past twenty years.
Though the idea of moving into something smaller was very appealing, they did not want to give up the luxuries of living in a larger house. I had the privilege of walking them through the design process to incorporate all of the luxuries of a larger home, just in a more concise form in their new space.
Though I work with homeowners during all different stages and levels of design, being able to come into the project before construction starts is always the ideal starting point. Before walls are up or final decisions are made, I am able to look though the floor plans and help suggest creative ways to add interest and design to a new space.
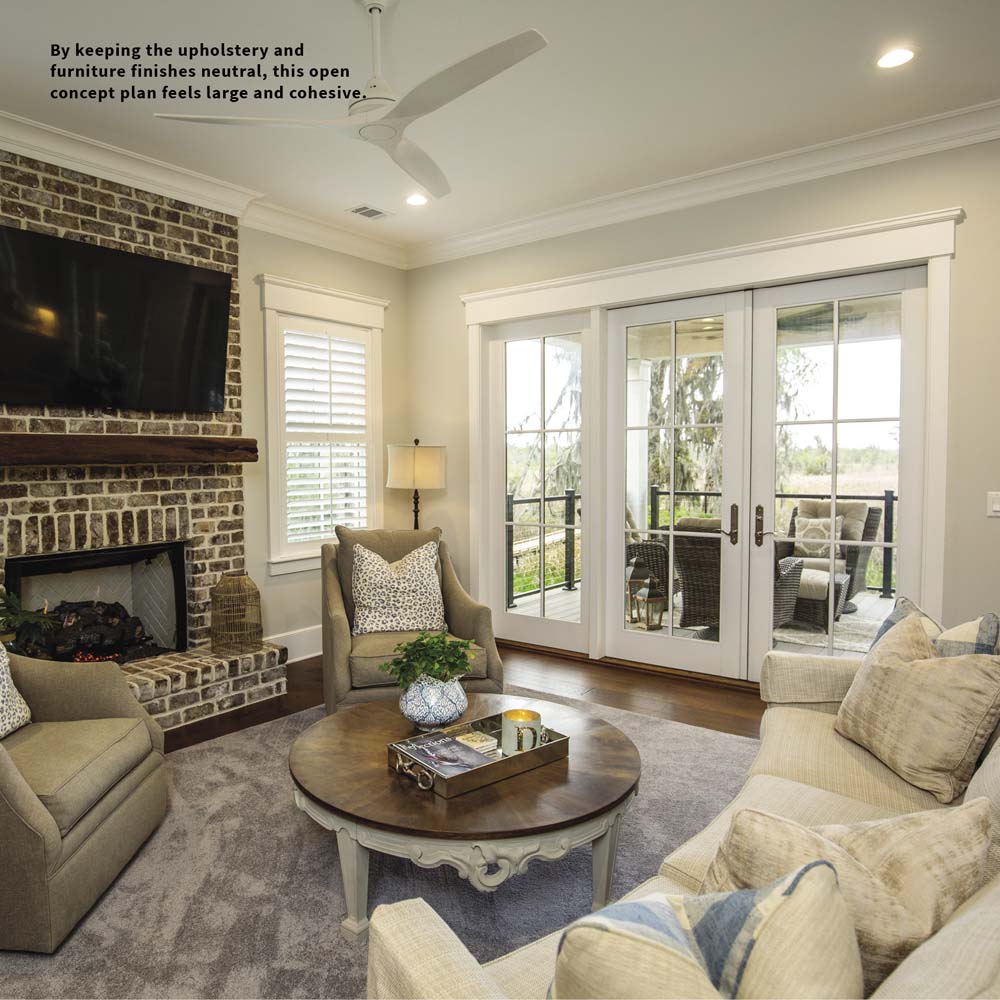
To take advantage of the marsh and river view their lot afforded, the design for this home included a garage on the first floor with a small entertainment area on the back and the primary residence on the second floor.
Walking into the foyer, you would never know you were stepping into a small 1500-square foot carriage house. Brick floors, set in a herringbone pattern, along with full-height shiplap walls create the feeling of walking into a historic home. Using traditional masonry materials such as brick on the inside suggests history or permanence.
A large iron lantern-style chandelier dominates the two-story foyer and invites guests to “come on up” the open staircase. The soft gray shiplap walls provide a neutral yet textural backdrop for the homeowner’s collection of coastal art and antique pine accent furniture.
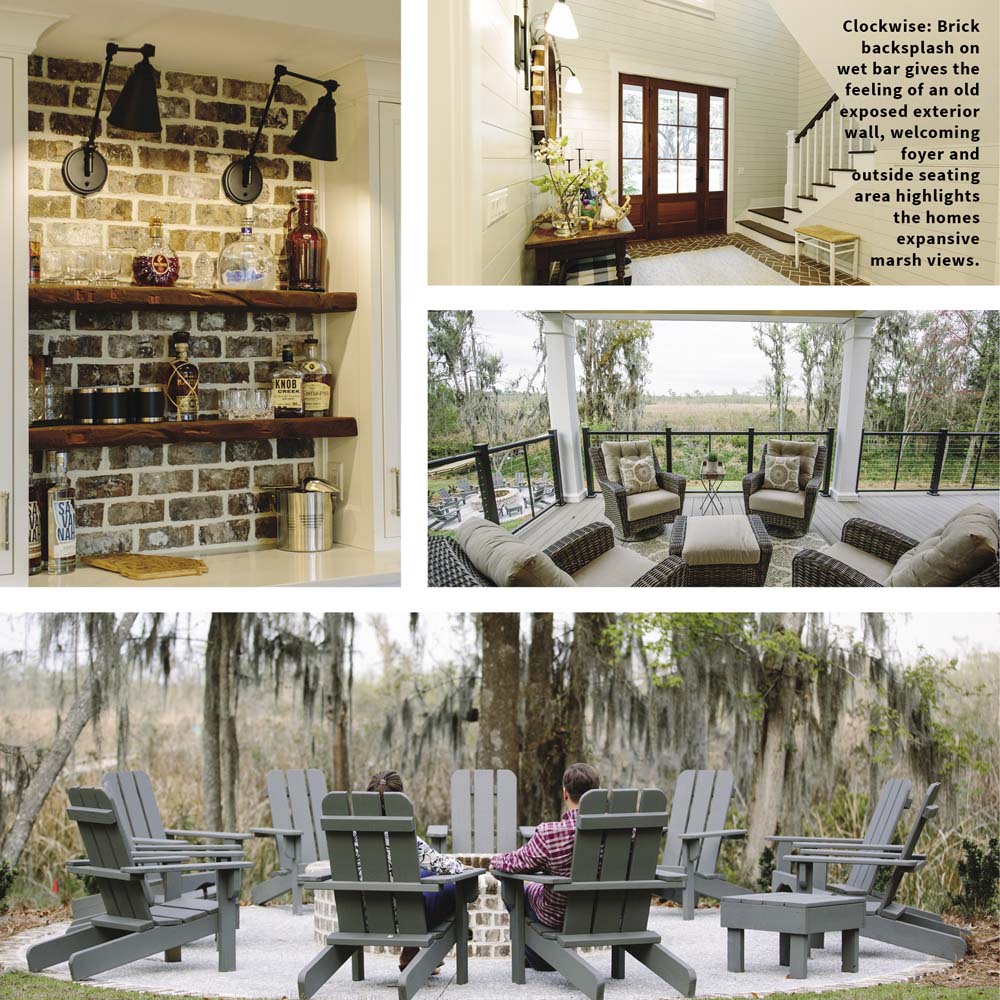
Since these customers were downsizing, we knew that storage was going to be an important area of design that we could not overlook. The original design for the kitchen included a traditional closet-style pantry. Working with the cabinet company, we were able to create a beautiful wall of custom pantry style cabinets that seamlessly blended into the original cabinet design and also offered them a much more efficient and accessible pantry storage solution in their kitchen.
The living area of the home holds every amenity a larger-sized house would have. Custom floor to ceiling cabinets are home to a gourmet kitchen with an oversized eat-in bar. A small wet bar off the dining area is accented with a brick backsplash tying into the brick fireplace surround in the living room, as well as the brick flooring from the downstairs entrance.
In order not to compete with the brick and cherry wood accents in other areas of the home, we chose a soft gray hand-sculpted ceramic tile for the kitchen backsplash that pairs nicely with the quartz countertops on both the cabinets and island.
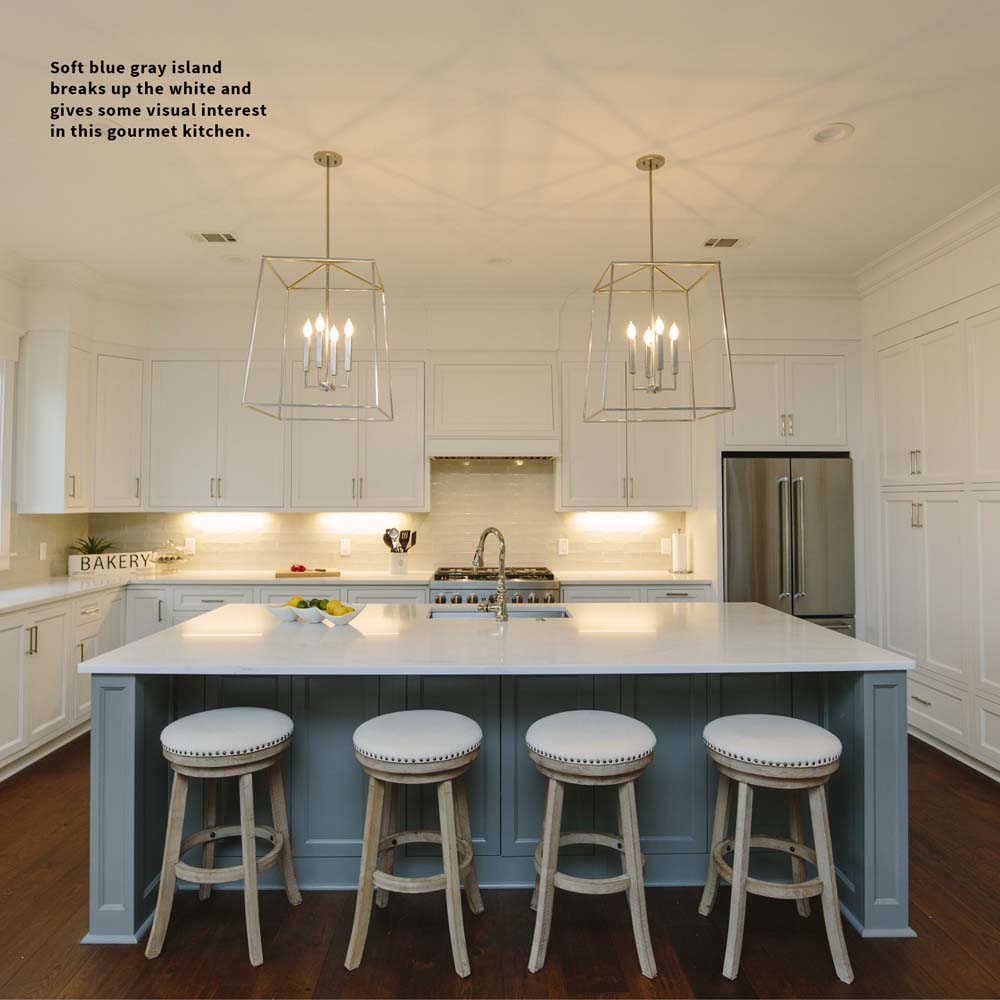
The middle of the home has a central hallway that ended up being a space with a lot of doors and not much interest. We decided to remove the traditional door to the laundry room and replace it with a pair of narrow custom barn doors. We also installed floor to ceiling shiplap in this small space to create some visual interest and texture and located some precious family photos in this space.
These homeowners have owned this piece of property on the Ogeechee River for several years. During Hurricane Matthew, a large cherry tree fell and the family saved the wood hoping they could find a significant place in the design of their new home. We were able to use it to create a custom fireplace mantle and floating shelves for the wet bar to create a unique story in their new home.
As beautiful as the inside of the home is, my favorite spot in this house is the second floor porch. With wide-angle views of the marsh and Ogeechee River, this cozy seating area is the most beckoning to me. Watching the sun reflecting on the marsh grass throughout the day is magical, and every room of this home has large windows and porches to take advantage of the this coastal picture.
Though downsizing did ultimately mean bringing less into their new home, we incorporated the homeowners most important pieces and created a beautiful, functional space perfect for these empty nesters to enjoy daily and with their family for years to come.











